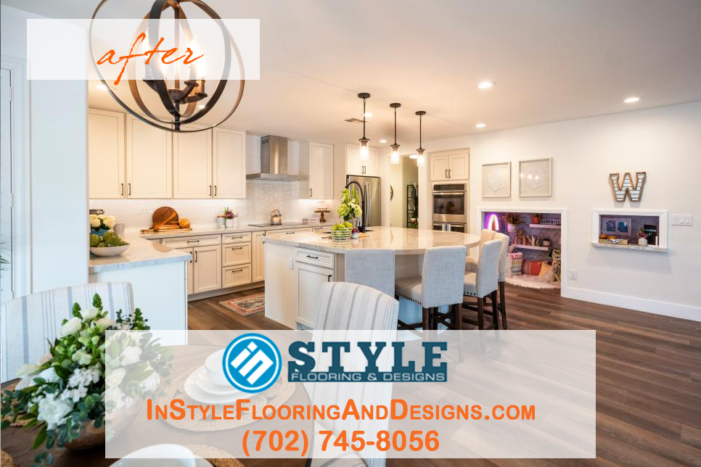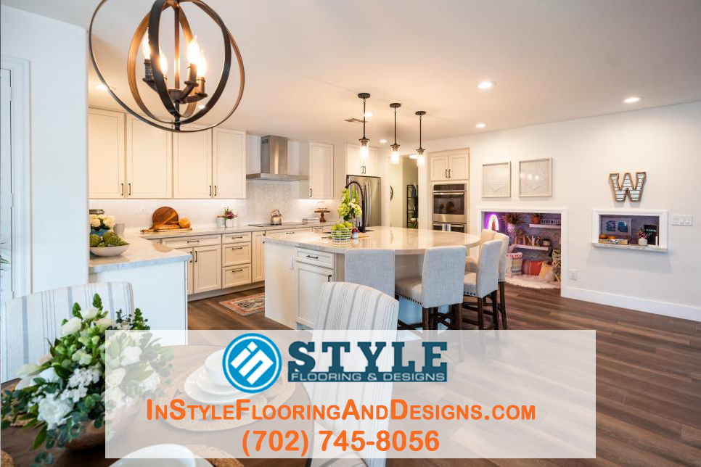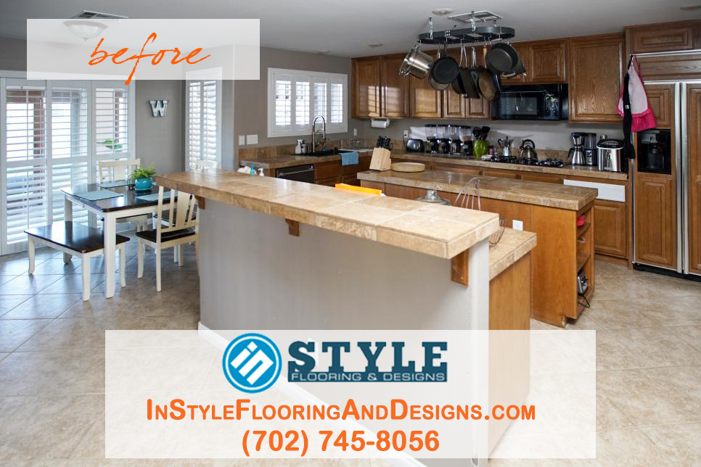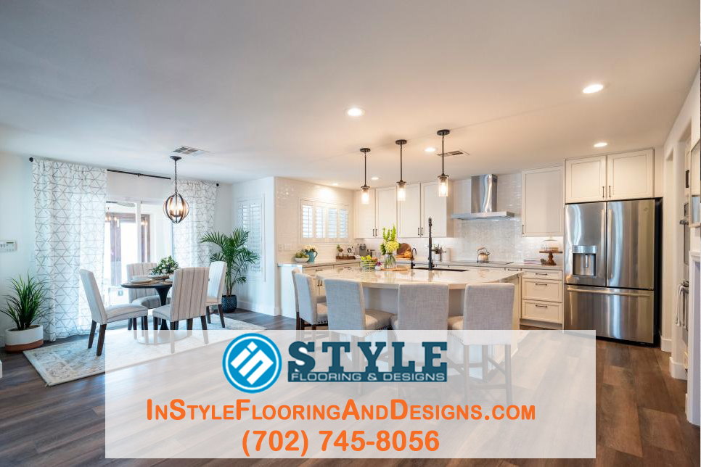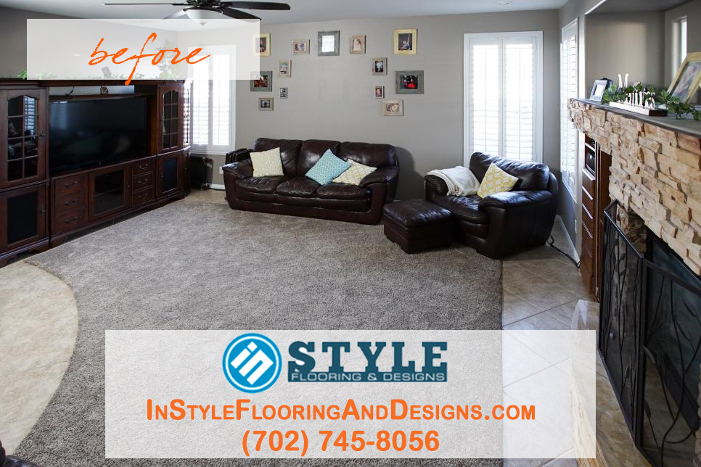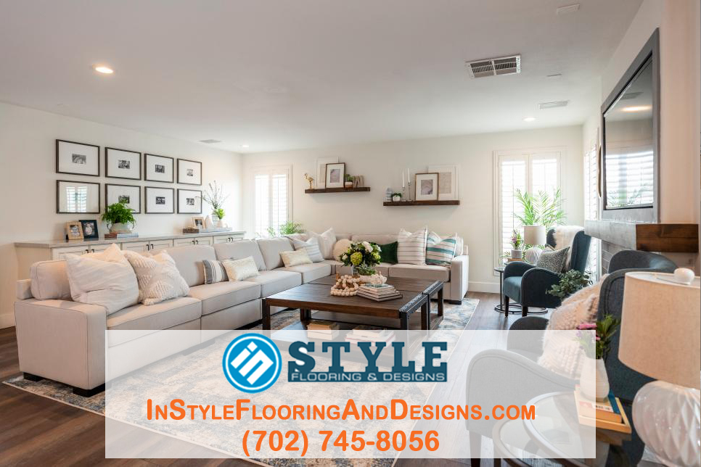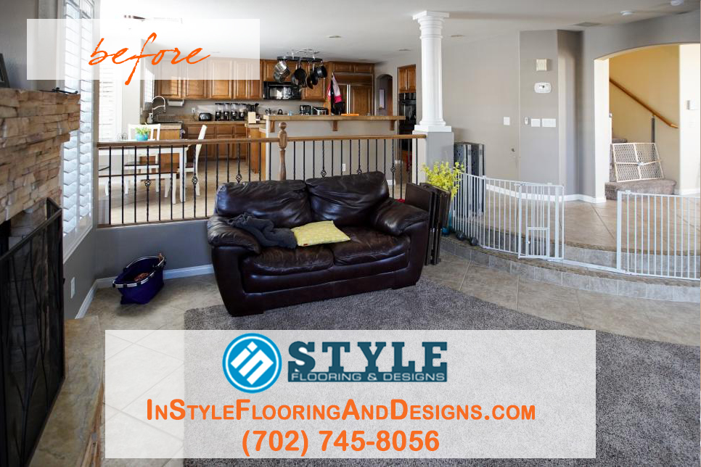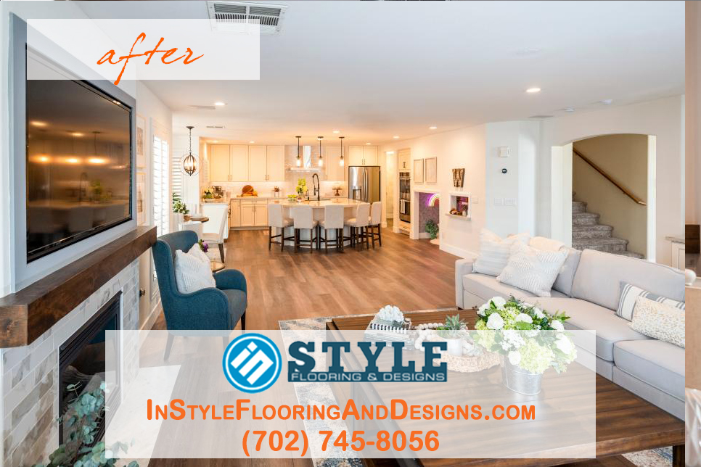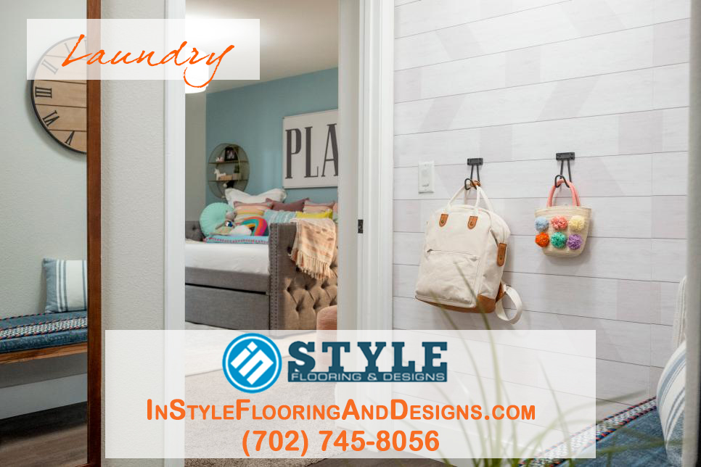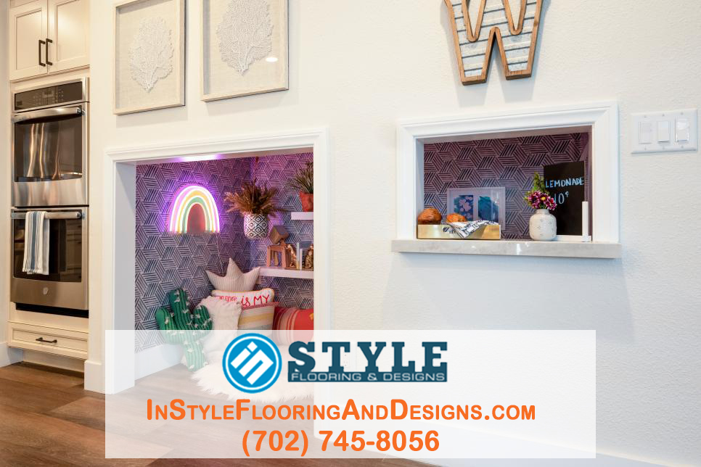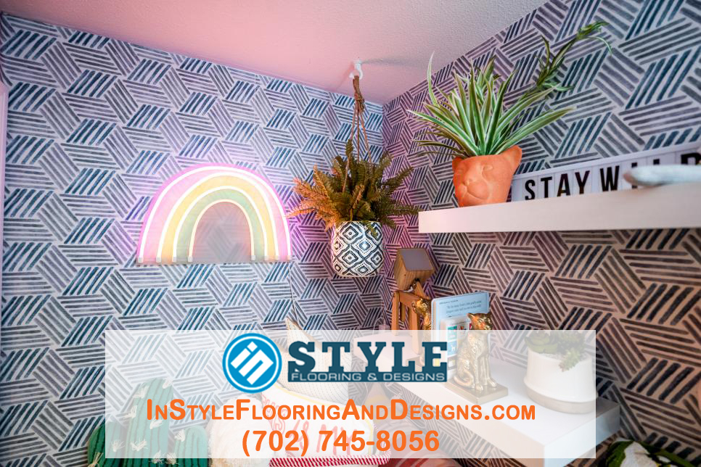You Loved It On The Show, Now Have It In Your Home
You may want to turn back your DVR and watch Property Brothers: Forever Home Season 1, Episode 2: Dream Home in the Vegas Suburbs. It is in this episode that your very own InStyle Flooring and Designs teamed up with none other than Drew and Jonathan on their latest hit television show, Property Brothers: Forever Home. Working with their team to select the right materials, colors, and designs, to ensure their 5 week timeline wasn’t easy, but once we heard about Troy and Susan, we couldn’t wait to be a part of creating this family’s dream home.
Flooring, Cabinets & Finishes
At the heart of any design show are the amazing quality, designer finishes used to transform each space, and tie them all together. In this episode it was making the living room space and the kitchen area a cohesive, area that could be used for entertaining and being together as a family. Since the kitchen is the heart of any home, it was easy to see that this three aisle, dual counter top layout wasn’t working. When combined with the varying levels between rooms, it made the space feel choppy and disjointed. Troy and Susan, and their family, was going to need a change if they wanted this to be their “Forever Home.”
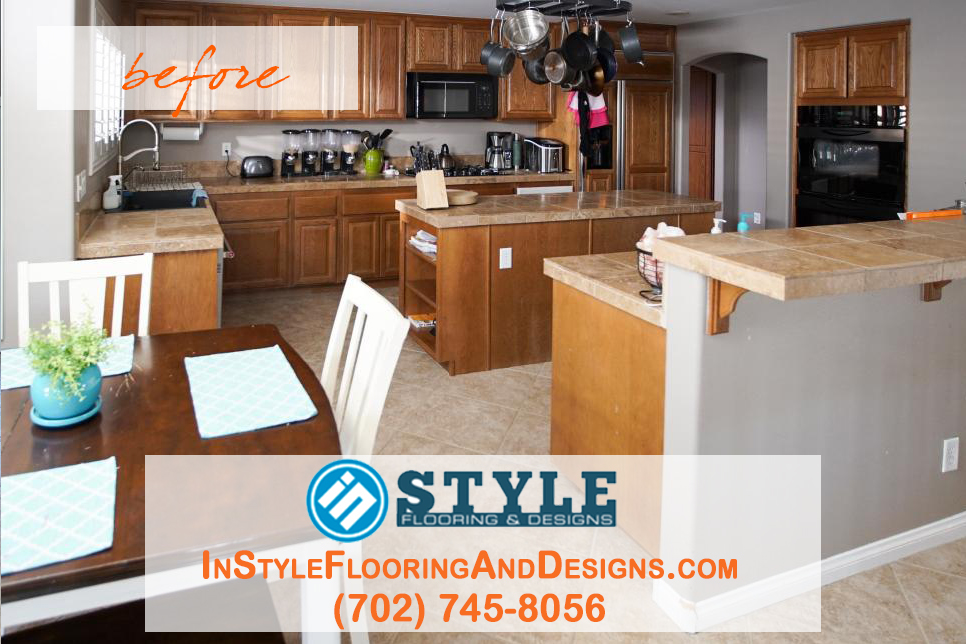
They admittedly knew when they purchased the home they weren’t in love with this layout, but there were so many aspects of the home that they did love, they overlooked it. So, Troy and Susan bought this spacious Las Vegas suburban home despite it’s choppy layout and design. Now they want to transform it into their Forever Home. With the help of the Property Brothers’ team the brothers took their crew to our Las Vegas designer building materials showroom. Troy and Susan found an amazing amount of designer quality materials, that fit into their renovation budget.
The Shopping Trip
Shopping is likely one of the most exciting parts of any remodeling project. Getting to choose between a large variety of samples and having a professional designer work with your tastes is definitely fun. It can be a little overwhelming at times, when you consider the choices. Troy and Susan were wonderful to work with. Really allowing Jonathan and Drew to help select the finishing details and overall look and feel took this design from beautiful to exceptional.
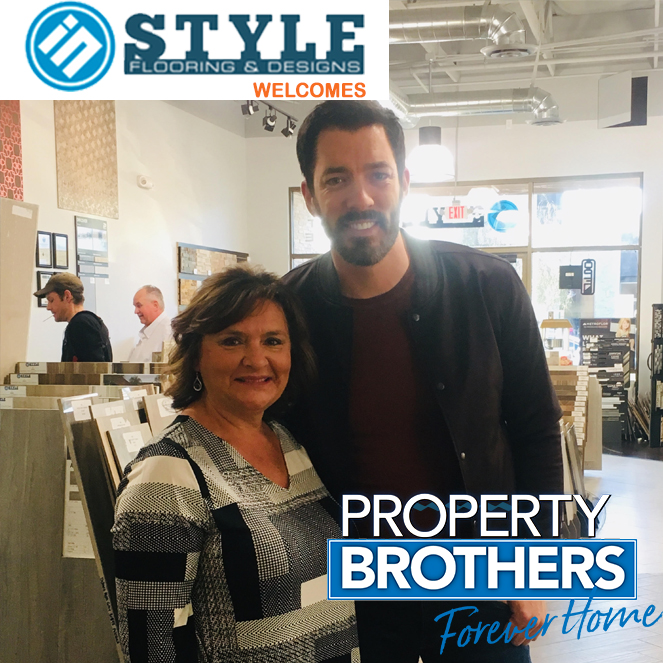
Filming inside the showroom as a wonderful time for our team, the Property Brothers’ team and the homeowners. Selecting a number of samples, and discussing different options with Drew and Jonathan. Touching and feeling the samples as well as putting them together, side by side, is often helpful in selecting exactly what any homeowners are looking for in their final decor.
The Project
The downstairs of this Las Vegas suburban home received a true makeover. Here is a room by room, breakdown of how this space was transformed.
The wall-to-wall carpet, dated furnishings, rails and steps seems to break this room apart. Rather than helping the family relax together, it kept them further apart. Modifying the space for better functionality, bringing the floor up to a single level, then updating the furnishings was a must.

With the flooring balanced it was the inclusion of contemporary furniture, that really worked with the space. The design consultant working with the team helped select pieces that fit the space as well as the functionality need for the family.

The updated main living room has a cool and contemporary vibe with dark flooring balanced with neutral furnishings and blue accents. Designer finishes include a tiled fireplace with floating mantle in timeless neutral tones.

The railing, step and columns that once formed obstacles, barriers and safety hazards are gone. It has been replaced with a single level, grand room, great for a unified feel. The combination kitchen, dining room, and living area here gives a visual effect making the room larger, and more cohesive at the same time. And the best part, no more gates.

Prior the renovation, the double islands were a disaster for function. They impede the kitchen’s flow and divide the space in a way that’s logistically awkward. Now, this newly renovated kitchen is bright and open. The new oversized, curved island in a white maintenance-free porcelain countertop and a black under-mounted sink with gloss black fixtures feel rich and luxurious. The new dining counter is lit from above by a trio of matching pendant lights.

Between dated cabinets and matching tiles on the floors and counters, this kitchen was due for an update. After the Property Brothers got their hands on it, the renovated kitchen has new dark simulated-wood vinyl flooring, giving this room a textured surface. Offsetting this rich, warm tone, are those timeless, white cabinets. The slight trim lining these cabinets give them a depth and level of sophistication this home desperately needed.

Troy and Susan’s dog had chewed a hole through the wall. Upon a closer look this space was unused, which gave the Property Brothers’ team an idea. Why not reimagine this wasted space beneath the stairs to a fun play area for the kids. During this Kid Stuff. A dead space behind a kitchen wall is brought to life when the brothers add a fun wallpaper pattern and teeny tiny counter space that can now be used for play and fun.
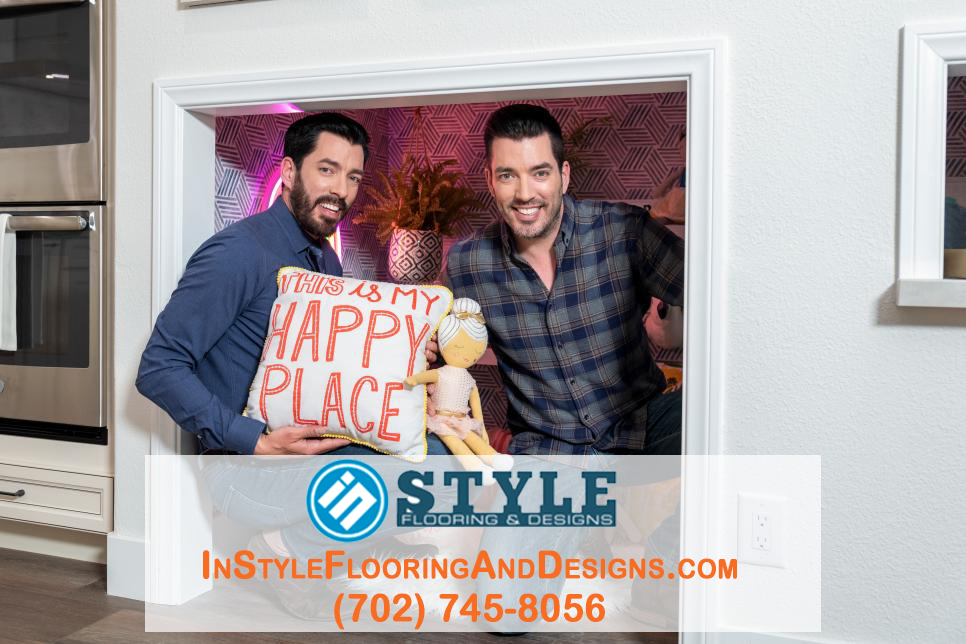
We are so happy to be a part of this Forever Home project with the Property Brothers: Forever Home team. We look forward to updates and questions about this property and many others in Las Vegas with the Property Brothers crew.
